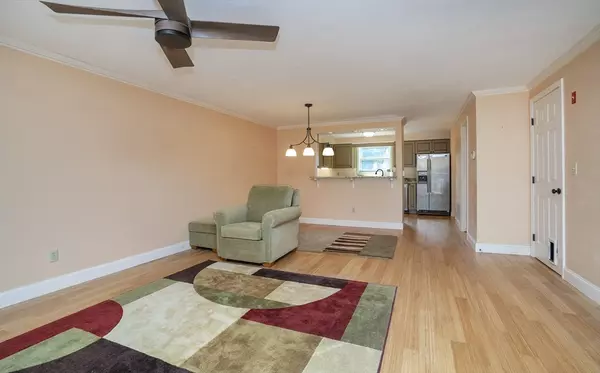11 Whittier Meadows Dr #11 Amesbury, MA 01913
2 Beds
2.5 Baths
1,615 SqFt
OPEN HOUSE
Sat Aug 02, 1:00pm - 2:30pm
Sun Aug 03, 11:00am - 12:30pm
UPDATED:
Key Details
Property Type Condo
Sub Type Condominium
Listing Status Active
Purchase Type For Sale
Square Footage 1,615 sqft
Price per Sqft $300
MLS Listing ID 73411692
Bedrooms 2
Full Baths 2
Half Baths 1
HOA Fees $565/mo
Year Built 1990
Annual Tax Amount $6,581
Tax Year 2025
Property Sub-Type Condominium
Property Description
Location
State MA
County Essex
Zoning R80
Direction Market Street to South Hampton Rd. Right onto Whittier Meadows
Rooms
Basement Y
Primary Bedroom Level Second
Interior
Interior Features Bonus Room
Heating Forced Air, Natural Gas
Cooling Central Air
Flooring Carpet
Appliance Range, Dishwasher, Refrigerator, Washer, Dryer
Laundry First Floor, In Unit, Electric Dryer Hookup
Exterior
Exterior Feature Deck, Sprinkler System
Garage Spaces 1.0
Community Features Shopping, Park, Walk/Jog Trails, Conservation Area
Utilities Available for Electric Range, for Electric Dryer
Roof Type Shingle
Total Parking Spaces 1
Garage Yes
Building
Story 3
Sewer Public Sewer
Water Public
Schools
Elementary Schools Shay/Cashman
Middle Schools Ams
High Schools Ahs
Others
Pets Allowed Yes
Senior Community false





