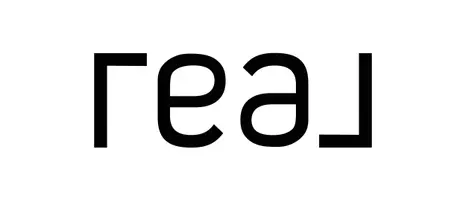$190,000
$184,900
2.8%For more information regarding the value of a property, please contact us for a free consultation.
51 Rodney Worcester, MA 01605
3 Beds
1.5 Baths
1,248 SqFt
Key Details
Sold Price $190,000
Property Type Single Family Home
Sub Type Single Family Residence
Listing Status Sold
Purchase Type For Sale
Square Footage 1,248 sqft
Price per Sqft $152
MLS Listing ID 72394502
Sold Date 12/28/18
Style Colonial
Bedrooms 3
Full Baths 1
Half Baths 1
Year Built 2005
Annual Tax Amount $2,984
Tax Year 2018
Lot Size 2,178 Sqft
Acres 0.05
Property Sub-Type Single Family Residence
Property Description
Don't miss out on this meticulously maintained home! Built in 2005, its just as good as new construction for a fraction of the price. There are 3 good size bedrooms and the master bedroom has a walk in closet! This house also has an open floor plan on the first floor with a beautiful kitchen, to make it easy to entertain or just spend time with the family. And don't forget about the oversized 2 car garage! The water heater was replaced in 2013 (see photos) and everything else has been maintained beautifully; just unpack and enjoy your new home! With highway access only minutes away, this is a great location with many other great area amenities such as Green Hill Park, Worcester Commuter Rail, Bell Pond, Green Hill Golf Course, U-Mass Hospital, Lake Quinsigamond, all the wonderful local restaurants around the corner on beautiful Shrewsbury St. and so much more. This is an amazing home to that is a better and less expensive alternative to paying rent. This gem won't last long!
Location
State MA
County Worcester
Area Belmont Hill
Zoning RG-5
Direction Belmont to Rodney St or Use GPS
Rooms
Primary Bedroom Level Second
Kitchen Dining Area, Kitchen Island, Deck - Exterior, Open Floorplan
Interior
Heating Baseboard
Cooling Window Unit(s)
Flooring Tile, Carpet
Appliance Gas Water Heater, Utility Connections for Electric Range, Utility Connections for Electric Oven, Utility Connections for Electric Dryer
Laundry Electric Dryer Hookup, Walk-in Storage, Washer Hookup, In Basement
Exterior
Garage Spaces 2.0
Fence Fenced/Enclosed, Fenced
Community Features Public Transportation, Park, Golf, Medical Facility, Highway Access, Public School, Sidewalks
Utilities Available for Electric Range, for Electric Oven, for Electric Dryer
Roof Type Shingle
Total Parking Spaces 2
Garage Yes
Building
Foundation Concrete Perimeter
Sewer Public Sewer
Water Public
Architectural Style Colonial
Others
Acceptable Financing Contract
Listing Terms Contract
Read Less
Want to know what your home might be worth? Contact us for a FREE valuation!

Our team is ready to help you sell your home for the highest possible price ASAP
Bought with Eric Ntim Nyarko • Real Broker MA, LLC





