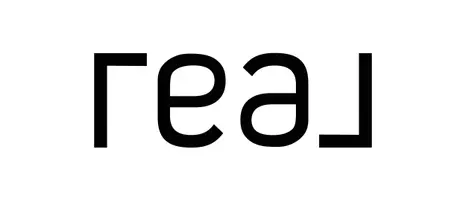$560,000
$559,900
For more information regarding the value of a property, please contact us for a free consultation.
66 Buckingham Dr Billerica, MA 01821
4 Beds
2 Baths
1,809 SqFt
Key Details
Sold Price $560,000
Property Type Single Family Home
Sub Type Single Family Residence
Listing Status Sold
Purchase Type For Sale
Square Footage 1,809 sqft
Price per Sqft $309
MLS Listing ID 72907470
Sold Date 11/30/21
Bedrooms 4
Full Baths 2
Year Built 1964
Annual Tax Amount $5,691
Tax Year 2021
Lot Size 0.690 Acres
Acres 0.69
Property Sub-Type Single Family Residence
Property Description
Location, Location, Location! Must see 4bdrm,2bath, split Entry situated on a dead end st. and just steps to Jones forest. Hardwood floors throughout the main level, fireplaced living room, and bonus 4 season room off the kitchen with slider leading to rear deck. Lower level consists of a large family room with wood stove,4th bedroom and full bath. Peace and relaxation is what you will get as you sit on your back deck with views of the fall foliage. Take a stroll along the walking/bike trails through Jones forest just steps from your front door. Great kid friendly neighborhood just minutes to the Billerica Country club, and town center,
Location
State MA
County Middlesex
Zoning RES
Direction Baldwin to Castlewood L on Churchill R on Buckingham
Rooms
Family Room Bathroom - Full, Wood / Coal / Pellet Stove, Ceiling Fan(s), Flooring - Wall to Wall Carpet
Basement Full, Finished, Walk-Out Access, Interior Entry
Primary Bedroom Level Second
Dining Room Flooring - Hardwood
Kitchen Flooring - Stone/Ceramic Tile, Breakfast Bar / Nook
Interior
Heating Forced Air, Natural Gas, Wood Stove
Cooling None
Flooring Wood, Carpet
Fireplaces Number 2
Fireplaces Type Living Room
Appliance Range, Dishwasher, Refrigerator, Washer, Dryer, Gas Water Heater, Utility Connections for Gas Range, Utility Connections for Gas Dryer
Laundry First Floor, Washer Hookup
Exterior
Exterior Feature Storage
Community Features Public Transportation, Shopping, Pool, Tennis Court(s), Park, Walk/Jog Trails, Golf, Medical Facility, Laundromat, Highway Access, House of Worship, Public School, T-Station, Sidewalks
Utilities Available for Gas Range, for Gas Dryer, Washer Hookup
View Y/N Yes
View Scenic View(s)
Roof Type Shingle
Total Parking Spaces 4
Garage No
Building
Lot Description Wooded, Cleared, Level
Foundation Concrete Perimeter
Sewer Private Sewer
Water Public
Schools
Elementary Schools Kennedy
Middle Schools Locke
High Schools Bmhs
Read Less
Want to know what your home might be worth? Contact us for a FREE valuation!

Our team is ready to help you sell your home for the highest possible price ASAP
Bought with Lisa Axios • eXp Realty






