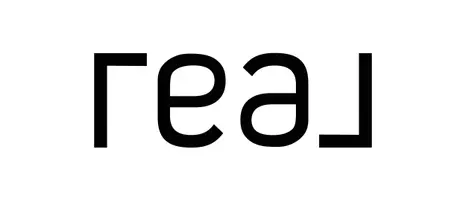$640,000
$575,000
11.3%For more information regarding the value of a property, please contact us for a free consultation.
417 Weir St Taunton, MA 02780
5 Beds
2 Baths
2,382 SqFt
Key Details
Sold Price $640,000
Property Type Multi-Family
Sub Type Multi Family
Listing Status Sold
Purchase Type For Sale
Square Footage 2,382 sqft
Price per Sqft $268
MLS Listing ID 73172557
Sold Date 12/11/23
Bedrooms 5
Full Baths 2
Year Built 1900
Annual Tax Amount $5,830
Tax Year 2023
Lot Size 0.280 Acres
Acres 0.28
Property Sub-Type Multi Family
Property Description
Completely Remodeled in 2017 with beauty and elegance this 2 Family home has Granite Countertops, Stainless Steel Appliances, Hardwood flooring, Laundry for each unit, vinyl siding, Newer Roof, Navien Tankless Hot Water Heater, De-lead Certificate, recently painted, and an unfinished third floor walk up attic are only a few of the amenities that come with this beautiful 2 family home. Perfect for owner occupied or as an investment property. Bring your most finicky buyers. They will be impressed!!! All of this for just $575,000.
Location
State MA
County Bristol
Area Weir Village
Zoning Res
Direction Weir St
Rooms
Basement Full, Walk-Out Access, Interior Entry, Concrete
Interior
Interior Features Unit 1(Ceiling Fans, Storage, Stone/Granite/Solid Counters, High Speed Internet Hookup, Bathroom With Tub & Shower), Unit 2(Ceiling Fans, Lead Certification Available, Storage, Stone/Granite/Solid Counters, High Speed Internet Hookup, Bathroom With Tub & Shower), Unit 1 Rooms(Living Room, Kitchen), Unit 2 Rooms(Living Room, Kitchen)
Heating Unit 1(Hot Water Baseboard, Gas), Unit 2(Electric)
Cooling Unit 1(None), Unit 2(None)
Flooring Tile, Hardwood, Unit 1(undefined), Unit 2(Hardwood Floors, Stone/Ceramic Tile Floor)
Appliance Unit 1(Range, Refrigerator), Unit 2(Range, Dishwasher, Microwave, Refrigerator), Utility Connections for Gas Range, Utility Connections for Electric Range, Utility Connections for Electric Dryer
Laundry Laundry Room, Washer Hookup, Unit 1 Laundry Room, Unit 2 Laundry Room
Exterior
Exterior Feature Porch, Gutters, Storage Shed, Fenced Yard
Fence Fenced/Enclosed, Fenced
Utilities Available for Gas Range, for Electric Range, for Electric Dryer, Washer Hookup
Roof Type Shingle
Total Parking Spaces 6
Garage No
Building
Lot Description Level
Story 3
Foundation Stone
Sewer Public Sewer
Water Public
Schools
High Schools Taunton High
Others
Senior Community false
Read Less
Want to know what your home might be worth? Contact us for a FREE valuation!

Our team is ready to help you sell your home for the highest possible price ASAP
Bought with JEP Realty Team • Real Broker MA, LLC





