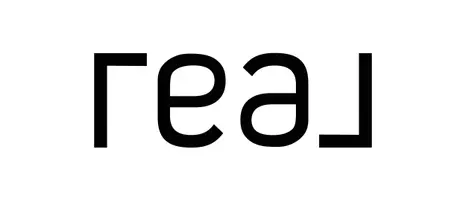$446,500
$425,000
5.1%For more information regarding the value of a property, please contact us for a free consultation.
444 Woburn St Tewksbury, MA 01876
2 Beds
1 Bath
832 SqFt
Key Details
Sold Price $446,500
Property Type Single Family Home
Sub Type Single Family Residence
Listing Status Sold
Purchase Type For Sale
Square Footage 832 sqft
Price per Sqft $536
MLS Listing ID 73344781
Sold Date 04/23/25
Style Ranch
Bedrooms 2
Full Baths 1
HOA Y/N false
Year Built 1962
Annual Tax Amount $6,240
Tax Year 2025
Lot Size 10,018 Sqft
Acres 0.23
Property Sub-Type Single Family Residence
Property Description
Welcome to this charming ranch home, perfect for handy buyers, contractors, and investors alike. This property offers a great opportunity to put in some sweat equity and make it your own. With 2 bedrooms and 1 bathroom spread over 832 square feet of living space, this home sits on a generous .23-acre lot, providing plenty of space for outdoor activities and potential expansion possibilities. Additionally, the home offers potential for future growth and value appreciation. Don't miss out on this fantastic opportunity to own a property with great potential in a desirable location. Schedule a showing today and envision the possibilities that await you at this Tewksbury gem. Town water/sewer connection in 2011. New roof on house (not garage) was done in July 2008. Utility company has confirmed that gas is available on street. Property sold AS IS. Buyer responsible for smoke inspection certificate.
Location
State MA
County Middlesex
Zoning IH
Direction From 495 N Take EXIT 91 or use GPS
Rooms
Basement Full, Bulkhead, Sump Pump
Primary Bedroom Level First
Kitchen Flooring - Vinyl, Dryer Hookup - Electric, Exterior Access, Washer Hookup
Interior
Interior Features Internet Available - Unknown
Heating Electric Baseboard
Cooling None
Flooring Tile, Hardwood
Appliance Electric Water Heater, Range, Refrigerator
Laundry First Floor, Electric Dryer Hookup, Washer Hookup
Exterior
Garage Spaces 1.0
Community Features Public Transportation, Shopping, Park, Walk/Jog Trails, Golf, Medical Facility, Highway Access, House of Worship, Public School
Utilities Available for Electric Range, for Electric Dryer, Washer Hookup
Roof Type Shingle
Total Parking Spaces 2
Garage Yes
Building
Lot Description Corner Lot, Wooded
Foundation Concrete Perimeter
Sewer Public Sewer
Water Public
Architectural Style Ranch
Schools
Elementary Schools Ryan
Middle Schools Wynn
High Schools Tmhs
Others
Senior Community false
Read Less
Want to know what your home might be worth? Contact us for a FREE valuation!

Our team is ready to help you sell your home for the highest possible price ASAP
Bought with Brenda L. Cahoon • EXIT Premier Real Estate





