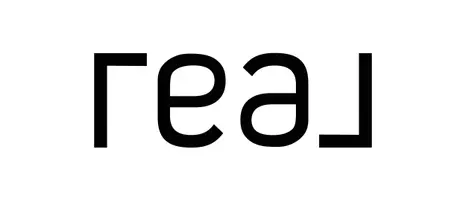$1,300,000
$1,350,000
3.7%For more information regarding the value of a property, please contact us for a free consultation.
671 Main Street #1 Barnstable, MA 02635
2 Beds
3.5 Baths
2,575 SqFt
Key Details
Sold Price $1,300,000
Property Type Condo
Sub Type Condominium
Listing Status Sold
Purchase Type For Sale
Square Footage 2,575 sqft
Price per Sqft $504
MLS Listing ID 73331600
Sold Date 04/30/25
Bedrooms 2
Full Baths 3
Half Baths 1
HOA Fees $719/mo
Year Built 1900
Annual Tax Amount $5,863
Tax Year 2024
Property Sub-Type Condominium
Property Description
Discover refined living at 671 Main Street in the Cotuit Center Residences, a 55+ community. This renovated, freestanding condo combines historic charm with modern updates in Cotuit Village. The open floor plan features a living room with a gas fireplace, a gourmet kitchen, and a dining area. Enjoy a four-season sunroom and a flexible first-floor bedroom or office with a private half bath. The main level also includes a mudroom with a full bathroom, washer/dryer, and storage. Upstairs, the luxurious primary suite offers a gas fireplace, walk-in closet, and spa-like bathroom. A second bedroom with an adjacent full bath and a finished attic provide extra space and flexibility. Additional features include a two-car garage and a private patio with a fire pit. Close to Cotuit Bay, Rope's Beach, and other various local amenities, this residence truly offers an unparalleled lifestyle.
Location
State MA
County Barnstable
Area Cotuit
Zoning RF
Direction Main Street (Cotuit) to #671 (Cotuit Center Residences).
Rooms
Basement Y
Primary Bedroom Level Second
Dining Room Flooring - Hardwood, Recessed Lighting, Remodeled
Kitchen Flooring - Hardwood, Countertops - Stone/Granite/Solid, Countertops - Upgraded, Breakfast Bar / Nook, Cabinets - Upgraded, Recessed Lighting, Remodeled, Stainless Steel Appliances, Gas Stove
Interior
Interior Features Recessed Lighting, Sun Room, Play Room
Heating Forced Air
Cooling Central Air
Flooring Tile, Hardwood, Stone / Slate, Flooring - Stone/Ceramic Tile, Flooring - Hardwood
Fireplaces Number 2
Fireplaces Type Living Room, Master Bedroom
Appliance Range, Dishwasher, Microwave, Refrigerator, Washer, Dryer
Laundry Bathroom - Full, Flooring - Stone/Ceramic Tile, Main Level, Remodeled, First Floor, In Unit
Exterior
Exterior Feature Patio
Garage Spaces 2.0
Community Features Shopping, Walk/Jog Trails, Golf, Medical Facility, Conservation Area, Highway Access, House of Worship, Marina, Public School, Adult Community
Waterfront Description Beach Front,Bay,3/10 to 1/2 Mile To Beach,Beach Ownership(Public)
Roof Type Shingle
Total Parking Spaces 6
Garage Yes
Building
Story 3
Sewer Private Sewer
Water Public
Others
Pets Allowed Yes w/ Restrictions
Senior Community true
Read Less
Want to know what your home might be worth? Contact us for a FREE valuation!

Our team is ready to help you sell your home for the highest possible price ASAP
Bought with Jessica Nolan • Compass





