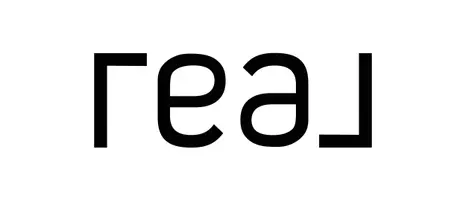$874,350
$879,900
0.6%For more information regarding the value of a property, please contact us for a free consultation.
91 Pine Tree Drive #91 Methuen, MA 01844
3 Beds
3 Baths
2,861 SqFt
Key Details
Sold Price $874,350
Property Type Single Family Home
Sub Type Single Family Residence
Listing Status Sold
Purchase Type For Sale
Square Footage 2,861 sqft
Price per Sqft $305
MLS Listing ID 73344484
Sold Date 04/29/25
Style Ranch
Bedrooms 3
Full Baths 3
HOA Y/N false
Year Built 2018
Annual Tax Amount $8,372
Tax Year 2024
Property Sub-Type Single Family Residence
Property Description
This pristine 55+ freestanding unit is beautifully sited on a premium cul de sac lot & features a grassy common area and woods with walking trails in the rear. The open floor plan seamlessly connects the living and dining room with the expanded kitchen highlighting abundant cabinetry, SS appliances and ample counter space ideal for everyday cooking and entertaining. The primary bedroom is thoughtfully located on the main floor, offering privacy and ease of access. It includes a luxurious en-suite bath with high-end finishes for a true retreat experience. A guest room and a study, along with a convenient laundry room complete the main level. The finished lower level adds an expansive family room with custom built in cabinetry, a gameroom and a third bedroom and full bath. Enjoy the breathtaking sunsets and outdoors from the screened porch. Vibrant lifestyle awaits you with the clubhouse, pool, pickleball, community gardens & activities galore. Incredible property not to be missed
Location
State MA
County Essex
Zoning RA
Direction Howe St. to Pine Tree Drive
Rooms
Family Room Closet/Cabinets - Custom Built, Flooring - Wall to Wall Carpet, Cable Hookup, Open Floorplan, Recessed Lighting
Basement Full, Finished, Interior Entry, Concrete
Primary Bedroom Level First
Dining Room Flooring - Hardwood, Lighting - Pendant, Tray Ceiling(s)
Kitchen Flooring - Hardwood, Countertops - Stone/Granite/Solid, Breakfast Bar / Nook, Cabinets - Upgraded, Open Floorplan, Recessed Lighting, Stainless Steel Appliances
Interior
Interior Features Game Room, Home Office
Heating Forced Air
Cooling Central Air
Flooring Wood, Tile, Carpet, Flooring - Wall to Wall Carpet
Fireplaces Number 1
Fireplaces Type Living Room
Appliance Water Heater, Oven, Dishwasher, Disposal, Microwave, Refrigerator, Washer, Dryer, ENERGY STAR Qualified Refrigerator, ENERGY STAR Qualified Dishwasher
Laundry First Floor, Electric Dryer Hookup, Washer Hookup
Exterior
Exterior Feature Porch - Screened, Rain Gutters
Garage Spaces 2.0
Community Features Shopping, Pool, Tennis Court(s), Walk/Jog Trails, Golf, Medical Facility, Highway Access, House of Worship
Utilities Available for Electric Oven, for Electric Dryer, Washer Hookup
View Y/N Yes
View Scenic View(s)
Roof Type Shingle
Total Parking Spaces 2
Garage Yes
Building
Lot Description Level
Foundation Concrete Perimeter, Irregular
Sewer Public Sewer
Water Public
Architectural Style Ranch
Others
Senior Community true
Read Less
Want to know what your home might be worth? Contact us for a FREE valuation!

Our team is ready to help you sell your home for the highest possible price ASAP
Bought with The Commercial Group • Aluxety





